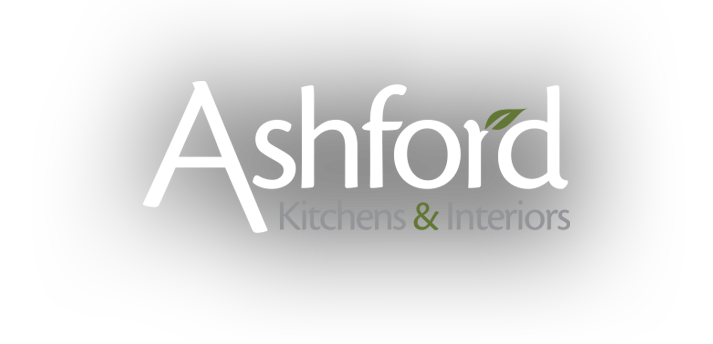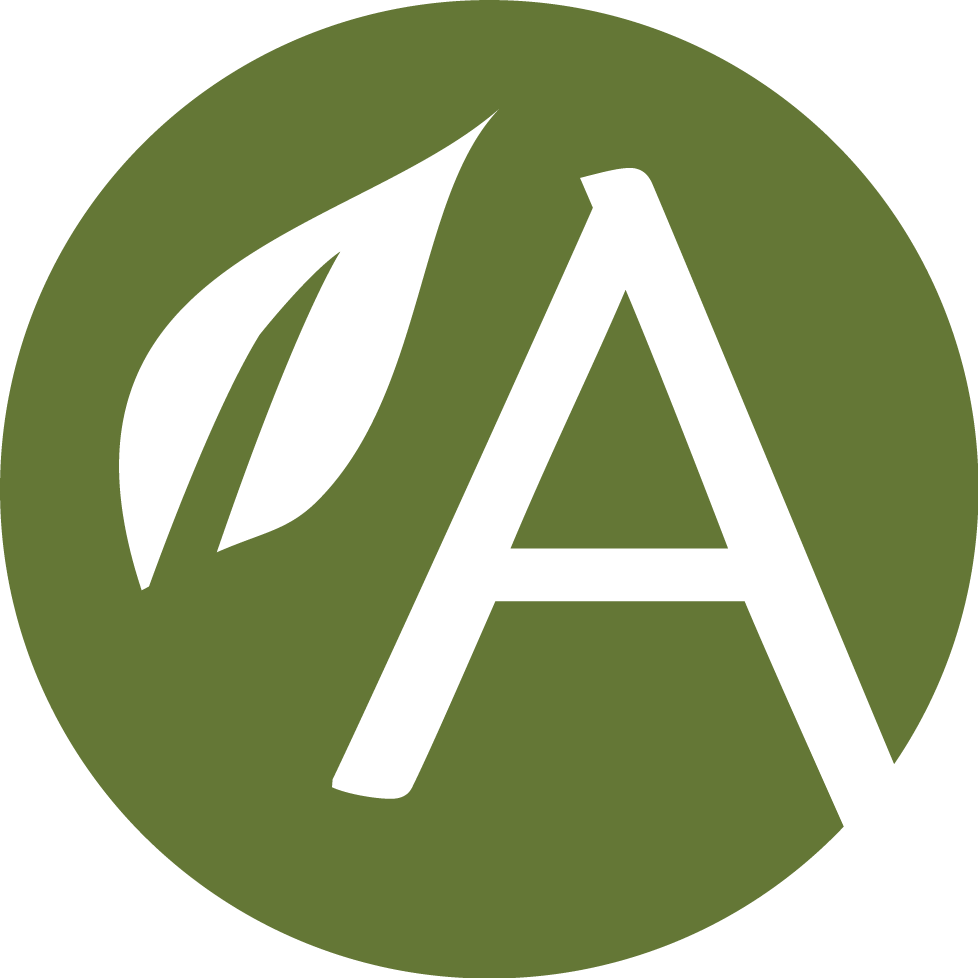We offer a complimentary design consultation for your kitchen, bedroom or home office project. Following your design appointment, a full computer aided design will be generated that will help you to visualise your dream kitchen, bedroom or home office.
A visit to our showroom prior to requesting a design visit and plan is highly recommended. Our showrooms have beautiful inspiring displays that will spark creative thought process and show you what can be achieved with our many ranges. You will be able to discuss your requirements with one of the design team who will guide your decision making and make the whole experience enjoyable and stress-free.

How We Work
Our design, sales and installation team has an enormous wealth of expertise gained over many years within the industry. This translates into knowledgeable, impartial and constructive advice.
THE PROCESS
INITIAL CONTACT
We highly recommend visiting one of our showrooms for an initial consultation and to explore the stunning products we have on display. Booking your visit in advance ensures that one of our knowledgeable team members will be available to guide you through our offerings. Subsequently, we'll schedule an appointment for our designer to visit your property and take precise measurements for your kitchen, bedroom, or home office. If you already have architect drawings, we'll arrange for you to come into the showroom for a design consultation with one of our designers.
THE DESIGN CONSULTATION
Our expert designers will visit your property to measure the area and discuss your requirements in more detail. They will offer tailored recommendations to optimise your space, incorporating your preferences while suggesting enhancements for your ideal kitchen, bedroom, or home office. For kitchens designed from architect plans, the consultation will be held in our showroom.

THE DESIGN
After the design appointment, we will create your plan using advanced 3D Computer-Aided Design software. This innovative tool enables you to visualise your future high-quality kitchen, bedroom, or home office. Our designer will integrate all the insights gathered during their visit to create a space that perfectly aligns with your vision, ensuring your absolute satisfaction.
THE PRESENTATION
When the design is completed, we will arrange for you to come into the showroom to view the design. We will then go through the various options in the showroom to complete your design such as kitchen appliance specs, taps, handles, worktops, flooring, glass splashbacks, and bedroom or home office internals. At this point you would get an accurate price for your project.
PROJECT PACK
When you are happy and ready to proceed, we will schedule your installation and prepare your Project Pack. This will include a detailed summary of your order including plans, visuals and a project schedule. Our project coordination team will be in touch to run through all the details, address any questions you may have and provide an overview of what to expect. Following this, you'll receive the Project Pack to review, sign, and return to us, ensuring everything aligns perfectly before proceeding.

TECHNICAL SURVEY
One of our experienced installers will contact you directly to schedule a convenient time to visit and conduct their technical survey. This is to assess your project’s requirements before work commences and make sure everything will work as planned. They will also be able to address any additional questions or concerns you may have.
INSTALLATION
Our friendly and approachable fitting team will arrive as scheduled to carry out the installation. During the process, our project coordinators will make regular visits to the site and remain available as a point of contact at the showroom, should you have any queries. We will ensure all aspects of your installation run as smoothly as possible and we will maintain communication with you throughout the process.

COMPLETION VISIT
After your project is finished, we'll conduct a final visit to ensure your full satisfaction with the end result. During this visit, we'll also provide you with helpful tips and tricks for utilising and maintaining your kitchen, bedroom or home office effectively. Additionally, we will take photos of your space to document the transformation and capture the details of our work.
AFTERCARE
Should you have any questions or concerns in the future, rest assured that our team will remain readily available to assist you. Whether it's regarding warranty coverage, cleaning guidance, adjustments, or addressing any damages, please don't hesitate to reach out to us. We're here to ensure your continued satisfaction and peace of mind.





